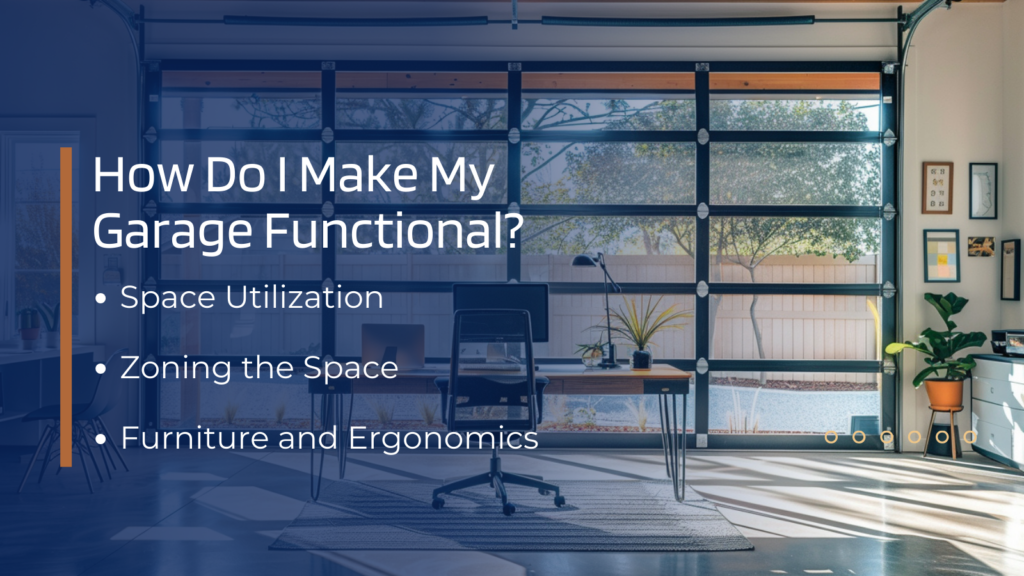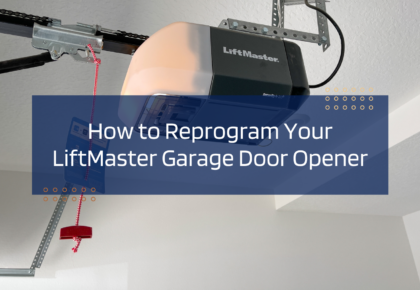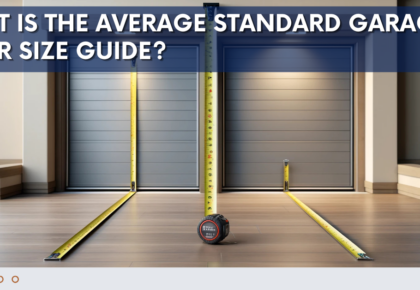Garages often sit unused, filled with old boxes, tools, and junk. But with some creativity and planning, you can change your garage into a useful workspace. Whether you need an office, a workshop, or a gym, transforming your garage can give you extra space and add value to your home. Here’s what you need to know to start.
How Do I Turn My Garage into Usable Space?
To start, have a clear idea of what you want to achieve. This planning is important to make sure the final result fits your needs and matches your home. Follow these steps:
- 1. Declutter and Assess the Space
First, clear out everything from the garage. Decide what to keep, sell, or donate. Once the space is clear, check the condition of the walls, floor, and ceiling to see what needs fixing.
- 2. Insulation and Weatherproofing
Garages aren’t usually designed for year-round comfort. To make your garage usable, you’ll need to add insulation to the walls and maybe the ceiling. Weatherproofing is also necessary to stop drafts and moisture from getting in. This makes sure your workspace stays comfortable no matter the season.
- 3. Flooring Options
The typical concrete floor might not be ideal for a workspace. Consider replacing it with a more durable and attractive option. Epoxy coatings offer a smooth, easy-to-clean surface, while rubber tiles provide cushioning and are slip-resistant, great for workshops or gyms.
- 4. Lighting and Electrical Work
Garages often lack good lighting and enough electrical outlets. Upgrade the lighting with overhead LED fixtures, task lighting, and possibly skylights to bring in natural light. You might need to hire an electrician to add outlets and ensure the space can handle the power needs for office equipment or workshop tools.
- 5. Ventilation and HVAC
Depending on how you plan to use the space, good ventilation might be needed. Consider adding a ventilation fan or connecting the garage to your home’s HVAC system to control temperature and air quality.
Do I Need Planning Permission to Turn a Garage into an Office?
Whether you need planning permission to convert your garage into an office depends on several factors, including your location and the extent of the renovations. In many cases, if you’re not changing the external appearance of the garage, planning permission may not be required. However, if you plan to make significant structural changes or live in a protected area, you might need to obtain permission from your local planning authority.
Before beginning any work, it’s essential to check with your local council or planning department. They can provide guidance on any regulations you need to comply with, including building codes and zoning laws.
How Do I Make My Garage Functional?

Making your garage functional involves more than just aesthetic changes. Here are key considerations to ensure your garage conversion is practical and efficient:
- Space Utilization
Plan the layout of your workspace to maximize the use of available space. Use vertical storage solutions like shelves, cabinets, and pegboards to keep tools and supplies organized. If you’re converting the garage into an office, consider built-in desks and cabinetry to make the most of the area.
- Zoning the Space
If you have a larger garage, you might want to create different zones for various activities. For example, you could dedicate one area to a home office and another to a workshop. This zoning allows for better organization and separation of workspaces.
- Furniture and Ergonomics
Invest in quality furniture that suits the purpose of the space. Ergonomic office chairs, adjustable desks, and comfortable seating are essential if you plan to use the garage as an office. For workshops, sturdy workbenches and easy-to-reach storage are key to maintaining a functional space.
Can I Turn My Garage into a Workshop?
Absolutely! Turning your garage into a workshop is a popular choice for DIY enthusiasts, woodworkers, and hobbyists. To create an efficient workshop, focus on the following elements:
- Workbenches and Tool Storage
A sturdy workbench is the centerpiece of any workshop. Customize it to your needs by adding drawers, shelves, or pegboards for easy tool access. Consider installing wall-mounted cabinets or overhead storage for larger equipment.
- Power Supply
Workshops often require a more robust electrical setup to accommodate power tools and machinery. Ensure your garage has enough outlets and consider adding a dedicated circuit to prevent overloading your home’s electrical system.
- Dust Collection and Ventilation
Workshops generate dust and fumes, so proper ventilation is crucial. Installing a dust collection system can help keep the workspace clean and safe. You may also need an exhaust fan to remove fumes from paint, adhesives, or other materials.
What Happens if I Convert My Garage Without Building Regulations?
Converting your garage without adhering to building regulations can lead to several issues, including legal complications and potential safety hazards. Building regulations are in place to ensure that all modifications meet safety standards, including structural integrity, fire safety, insulation, and ventilation.
If you proceed without the necessary approvals, you might face fines, be required to undo the work, or struggle to sell your home in the future. It’s always best to consult with a professional and ensure that your conversion complies with local building codes.
How Much Does a Garage Conversion Cost?
The cost of converting your garage into a functional workspace can vary widely depending on the size of the space, the extent of the renovations, and your location. On average, a basic garage conversion might cost between $6,000 to $20,000. However, more extensive projects, such as turning the garage into a fully equipped office or workshop, can exceed $30,000.
Does a Garage Conversion Add Value?
Yes, converting your garage can add significant value to your home. A well-executed garage conversion can increase your property’s resale value by providing additional living space or a functional area that appeals to potential buyers. The added value often exceeds the cost of the conversion, making it a smart investment.
Do You Need an Architect for a Garage Conversion?
Hiring an architect for your garage conversion can be beneficial, especially if you’re planning a complex project that involves significant structural changes. An architect can help you design the space efficiently, ensure that the conversion complies with building regulations, and create a cohesive look that matches the rest of your home. While it may add to the overall cost, working with an architect can save you time and prevent costly mistakes.
How Can I Use My Garage as a Room?
Using your garage as a room requires careful planning to ensure it’s comfortable and functional. Here are some ideas:
- Home Office
Transform the space into a quiet, dedicated office with built-in desks, ergonomic furniture, and plenty of natural light.
- Guest Room
Convert the garage into a cozy guest room with proper insulation, comfortable bedding, and stylish decor.
- Home Gym
Set up a workout space with rubber flooring, mirrors, and storage for exercise equipment.
- Playroom
Create a safe and fun playroom for children, complete with soft flooring, colorful walls, and plenty of storage for toys.
Conclusion
Converting your garage into a functional workspace is a rewarding project that can enhance your home’s value and provide you with much-needed additional space. Whether you’re turning your garage into a home office, workshop, or gym, careful planning and attention to detail will ensure that the finished product meets your needs and exceeds your expectations. By considering factors like insulation, lighting, and zoning, you can create a versatile and comfortable workspace that you’ll enjoy for years to come.








